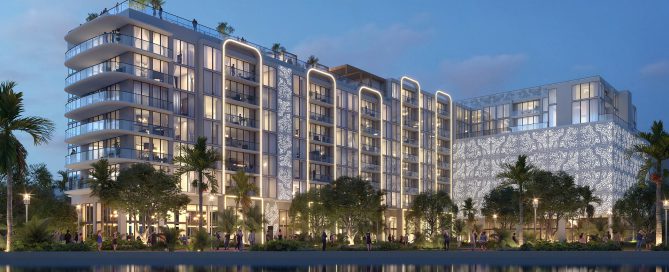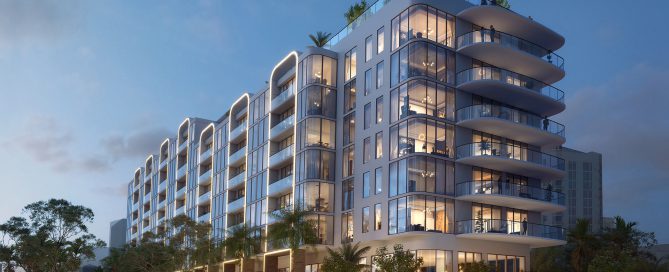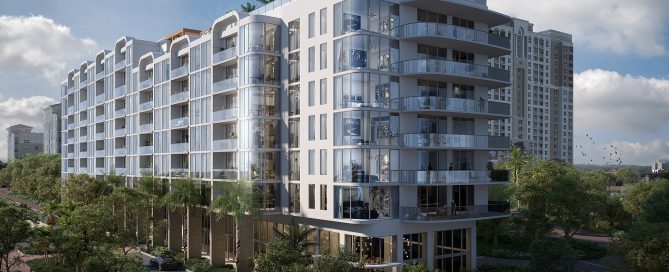Sixth & Rio — Riverfront Boutique Residences (Fort Lauderdale)
Delivery: 2026 • Location: 501 SE 6th Ave, Fort Lauderdale (New River, steps to Las Olas)



Overview
Sixth & Rio is a boutique riverfront condominium with just 94 residences, blending high-rise amenities with a serene, resort-style setting along the New River, moments from Las Olas and Downtown Fort Lauderdale. Interiors are curated with Sub-Zero & Wolf appliances and Italkraft cabinetry; common areas by IDDI feature an Art-Deco-meets-French-Nouveau design language. Target delivery: 2026.
Fast Facts
| Address | 501 SE 6th Ave, Fort Lauderdale, FL 33301 |
|---|---|
| Scale | ~8–9 stories • 94 residences (condos + select townhomes) |
| Developer | OceanLand Investments |
| Design | Interiors by Steven G (residences); IDDI (amenities) |
| Estimated Delivery | 2026 |
Amenities
- Rooftop or upper-level pool terrace with lounges and cabanas
- Modern fitness center, clubroom, wine/entertaining areas
- Co-working suite and resident lounges
- EV charging, front desk/security; pet-friendly policies
- Riverfront lifestyle: steps to Riverwalk, Rio Vista, Las Olas
Floor Plans & Sizes (samples)
Indicative Pricing
Recent summaries show pricing starting from the $900Ks, with larger residences extending into the multi-million-dollar range (subject to change and availability).
Buyer Deposit Schedule (typical guidance)
- 20% at contract
- 10% at start of construction
- Balance at closing
All terms are subject to the developer’s official offering documents; verify the current schedule before contracting.
Resumen
Sixth & Rio es un condominio boutique frente al río con solo 94 residencias, que combina amenidades de torre con un ambiente tipo resort a orillas del New River, a pasos de Las Olas y del centro de Fort Lauderdale. Las residencias incluyen electrodomésticos Sub-Zero & Wolf y gabinetes Italkraft; las áreas comunes, diseñadas por IDDI, muestran un estilo Art-Deco con influencia francesa. Entrega estimada: 2026.
Datos Clave
| Dirección | 501 SE 6th Ave, Fort Lauderdale, FL 33301 |
|---|---|
| Escala | ~8–9 pisos • 94 residencias (condominios + algunas townhomes) |
| Desarrollador | OceanLand Investments |
| Diseño | Interiors by Steven G (residencias); IDDI (amenidades) |
| Entrega | 2026 |
Amenidades
- Terraza con piscina, camastros y cabanas
- Gimnasio moderno, salón social, áreas para vino y entretenimiento
- Espacio de co-working y lounges para residentes
- Carga para EV, recepción/seguridad; políticas pet-friendly
- Estilo de vida frente al río: Riverwalk, Rio Vista y Las Olas a pie
Planos & Metrajes (ejemplos)
Precios Referenciales
Los resúmenes recientes indican precios desde los $900,000s, y unidades mayores en rangos de varios millones (sujeto a cambios y disponibilidad).
Esquema de Depósito (típico)
- 20% en contrato
- 10% al inicio de construcción
- Saldo al cierre
Todos los términos dependen de los documentos oficiales del desarrollador; confirme el esquema vigente antes de firmar.
Images & floor-plan PDFs courtesy of the developer. Availability, prices, HOA and specifications are subject to change without notice.