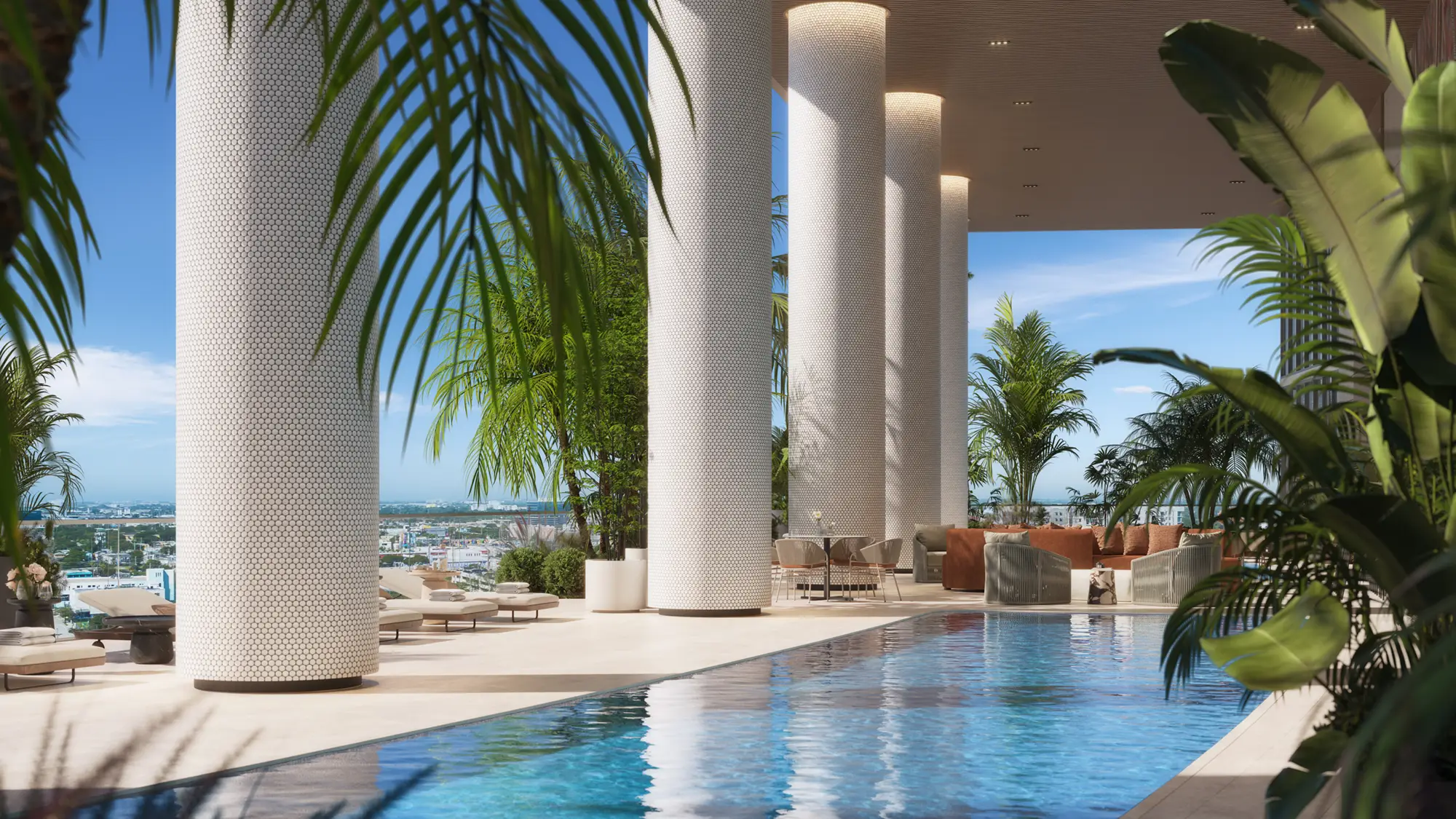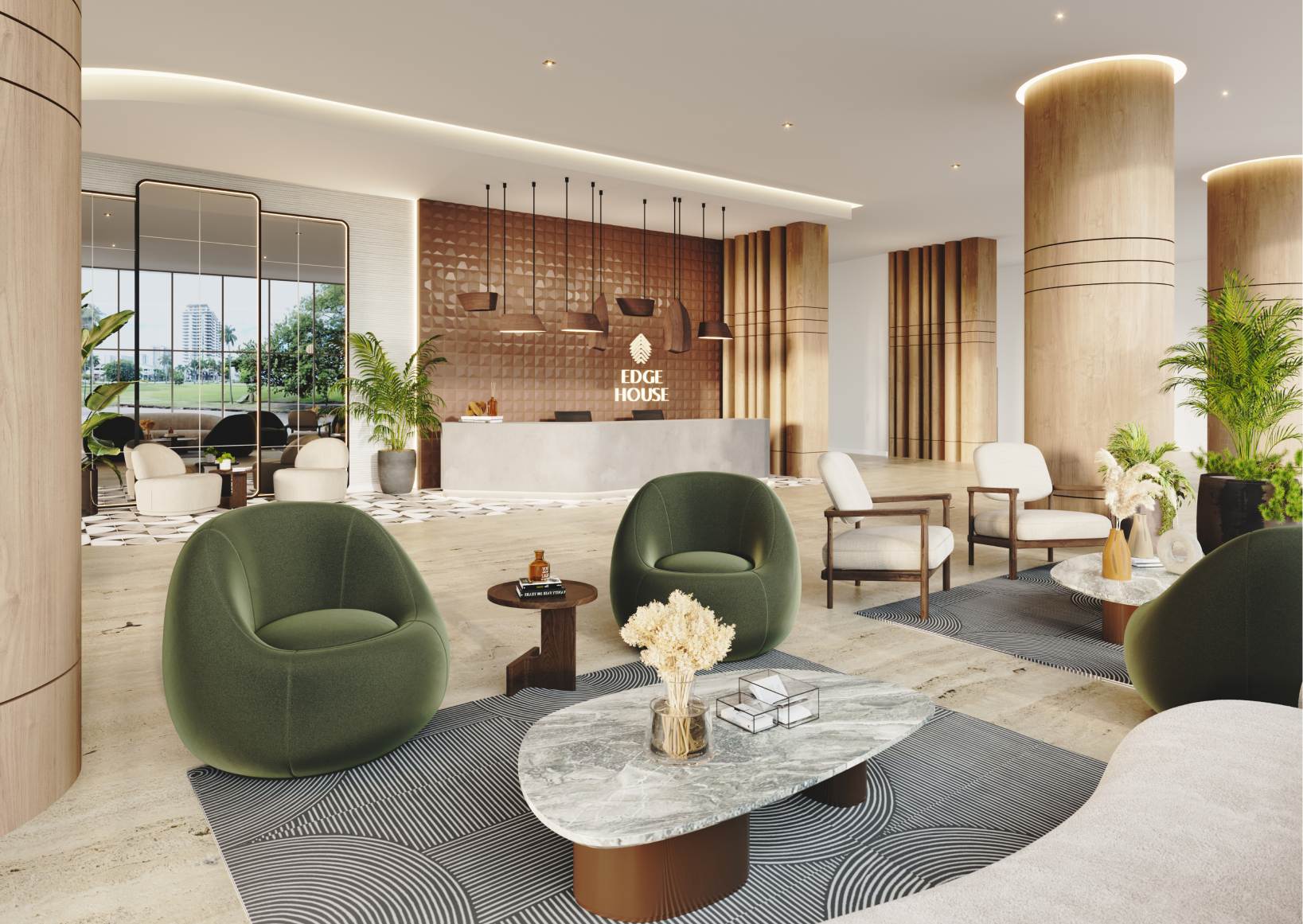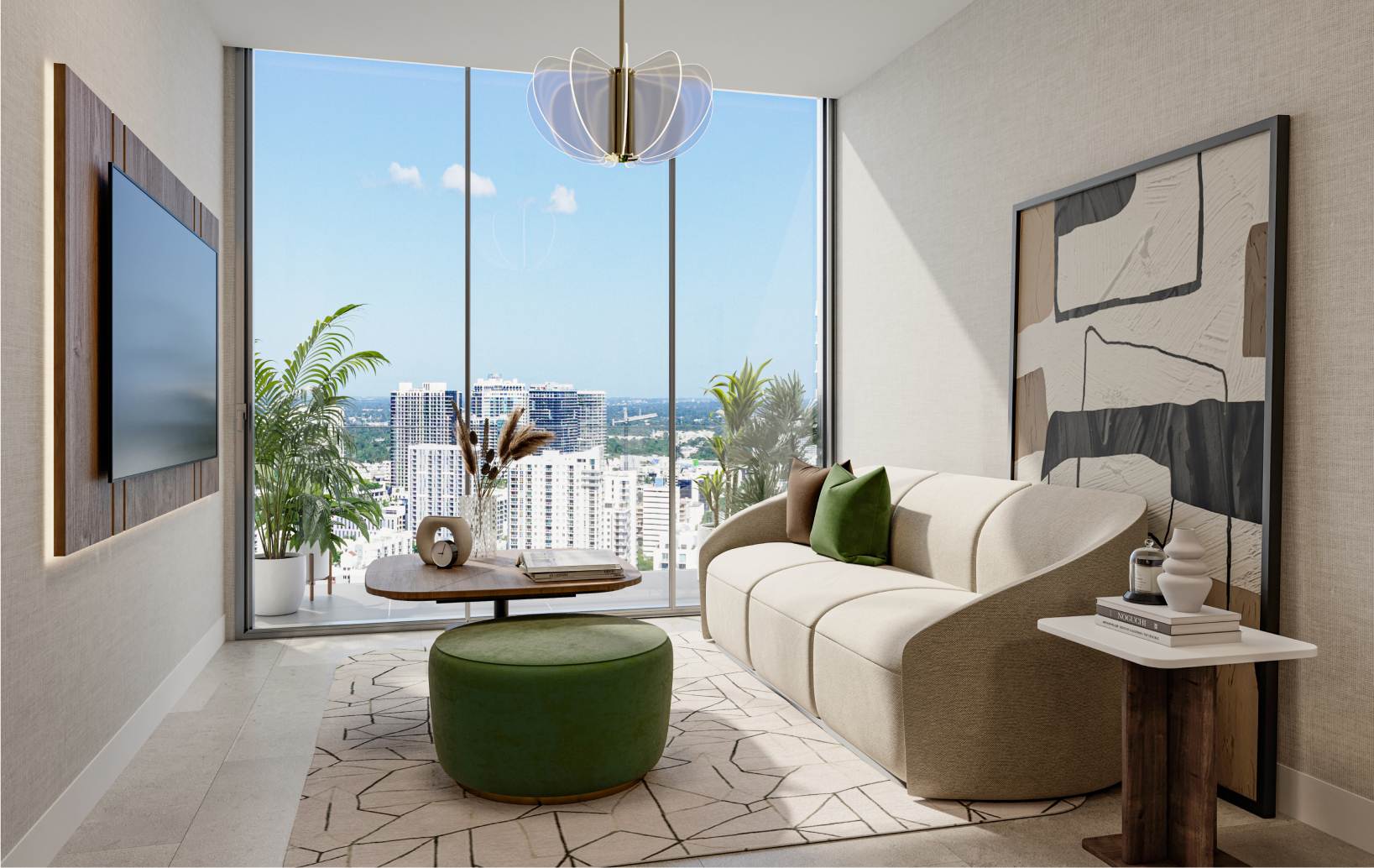


Edge House Miami New
Edgewater, Miami • Architect: Kobi Karp • Interiors: Adriana Hoyos • Sales & Marketing: Douglas Elliman Development Marketing
Project Snapshot
- Tower: 57 stories, ~608 fully furnished residences (home-sharing capable).
- Residences: Studios, 1–3 Bedrooms; select lock-off options.
- Size range (selected plans): ~406–1,351 SF total (interior + outdoor).
- Status & Delivery: Groundbreaking announced; target completion guidance late 2028 (subject to change).
- Location: 1837 NE 4th Ave, Edgewater — minutes to Design District, Wynwood, Brickell, and Bayfront parks.
All details subject to change by the developer; confirm current offering, inventory and pricing before purchase.
Amenities & Wellness
- Resort deck with pools, spa/sauna, cabanas, jacuzzi, meditation & BBQ areas, putting green, children’s zone.
- Indoor amenities: double-height lobby, residents’ lounges, library, podcast room, flexible co-working & private meeting rooms.
- Fitness & yoga studio; treatment rooms.
- Whole-building water/air wellness infrastructure.
Floor Plans — Expanded Matrix
| Line | Beds / Baths | Interior (SF) | Exterior (SF) | Total (SF) |
|---|---|---|---|---|
| S1 | Studio / 1 Bath | 406 | 16–46 | 422–452 |
| S2 | Studio / 1 Bath | 498 | 20–44 | 518–542 |
| S3 | Studio / 1 Bath | 496 | 14–44 | 510–540 |
| S4 | Studio / 1 Bath | 407 | 16–46 | 423–453 |
| A1 | 1 Bed / 1 Bath | 581 | 69 | 650 |
| A2 | 1 Bed / 1 Bath | 554 | 37 | 591 |
| A3 | 1 Bed / 1 Bath | 614 | 50 | 664 |
| A4 | 1 Bed / 1 Bath | 588 | 78 | 666 |
| B1 | 1 Bed + Den / 2 Bath | 916 | 61 | 977 |
| B2 | 1 Bed + Den / 2 Bath | 922 | 61 | 983 |
| C1 | 2 Bed / 2 Bath | 909 | 157–210 | 1,066–1,119 |
| C2 | 2 Bed / 2 Bath | 860 | 0 | 860 |
| C3 | 2 Bed / 2 Bath | 837 | 0 | 837 |
| C4 | 2 Bed / 2 Bath | 837 | 210 | 1,047 |
| D1 | 3 Bed / 2 Bath | 1,221–1,223 | 128 | 1,349–1,351 |
Representative plans shown. Additional lines and lock-off options available on request. Dimensions and areas are approximate and subject to change by developer.
Guide Pricing
Recent public guidance has ranged approximately from the $400Ks up to around $1.13M, varying by line, view, floor, and release. Pricing is dynamic and may change without notice.
Buyer Deposit Schedule (Typical)
| Milestone | Payment |
|---|---|
| Reservation | 10% |
| Contract | 10% |
| Groundbreaking | 10% |
| 25th Floor | 10% |
| Top Off | 10% |
| Closing | 50% |
Schedules can vary by release; your Purchase Agreement controls.
Edge House Miami Nuevo
Edgewater, Miami • Arquitecto: Kobi Karp • Interiores: Adriana Hoyos • Ventas & Marketing: Douglas Elliman Development Marketing
Resumen del Proyecto
- Torre: 57 pisos, ~608 residencias amuebladas (opción “home-sharing”).
- Unidades: Estudios, 1–3 dormitorios; opciones con lock-off.
- Metrajes (planos seleccionados): ~406–1,351 pies² totales.
- Estado & Entrega: Obra iniciada; entrega objetivo finales de 2028 (sujeto a cambios).
- Ubicación: 1837 NE 4th Ave, Edgewater — a minutos del Design District, Wynwood, Brickell y parques de la bahía.
Toda la información puede cambiar; confirme inventario y precios vigentes con el desarrollador.
Amenidades & Bienestar
- Terraza tipo resort con piscinas, spa/sauna, cabañas, jacuzzi, áreas de meditación y BBQ, putting green y zona infantil.
- Interiores: lobby de doble altura, lounges, biblioteca, sala de podcast, co-working flexible y salas privadas.
- Estudio de fitness & yoga; salas de tratamiento.
- Infraestructura de agua/aire para bienestar a nivel edificio.
Planos — Matriz Ampliada
| Línea | Dormitorios / Baños | Interior (ft²) | Exterior (ft²) | Total (ft²) |
|---|---|---|---|---|
| S1 | Estudio / 1 Baño | 406 | 16–46 | 422–452 |
| S2 | Estudio / 1 Baño | 498 | 20–44 | 518–542 |
| S3 | Estudio / 1 Baño | 496 | 14–44 | 510–540 |
| S4 | Estudio / 1 Baño | 407 | 16–46 | 423–453 |
| A1 | 1 Dorm / 1 Baño | 581 | 69 | 650 |
| A2 | 1 Dorm / 1 Baño | 554 | 37 | 591 |
| A3 | 1 Dorm / 1 Baño | 614 | 50 | 664 |
| A4 | 1 Dorm / 1 Baño | 588 | 78 | 666 |
| B1 | 1 Dorm + Den / 2 Baños | 916 | 61 | 977 |
| B2 | 1 Dorm + Den / 2 Baños | 922 | 61 | 983 |
| C1 | 2 Dorm / 2 Baños | 909 | 157–210 | 1,066–1,119 |
| C2 | 2 Dorm / 2 Baños | 860 | 0 | 860 |
| C3 | 2 Dorm / 2 Baños | 837 | 0 | 837 |
| C4 | 2 Dorm / 2 Baños | 837 | 210 | 1,047 |
| D1 | 3 Dorm / 2 Baños | 1,221–1,223 | 128 | 1,349–1,351 |
Planos representativos. Hay líneas adicionales y opciones lock-off. Medidas aproximadas; sujetas a cambios del desarrollador.
Precios de Referencia
Guía pública reciente: desde los US$400K hasta ~US$1.13M, según línea, vista, piso y fase. Precios sujetos a cambio sin previo aviso.
Cronograma de Depósitos (Típico)
| Hito | Pago |
|---|---|
| Reserva | 10% |
| Contrato | 10% |
| Inicio de obra | 10% |
| Piso 25 | 10% |
| Top-off (estructura) | 10% |
| Cierre | 50% |
Rendering credits © Edge House Miami / developer. All information deemed reliable but not guaranteed and subject to change by the developer without notice. For the most accurate details (pricing, fees, HOA, availability, incentives), contact me directly.