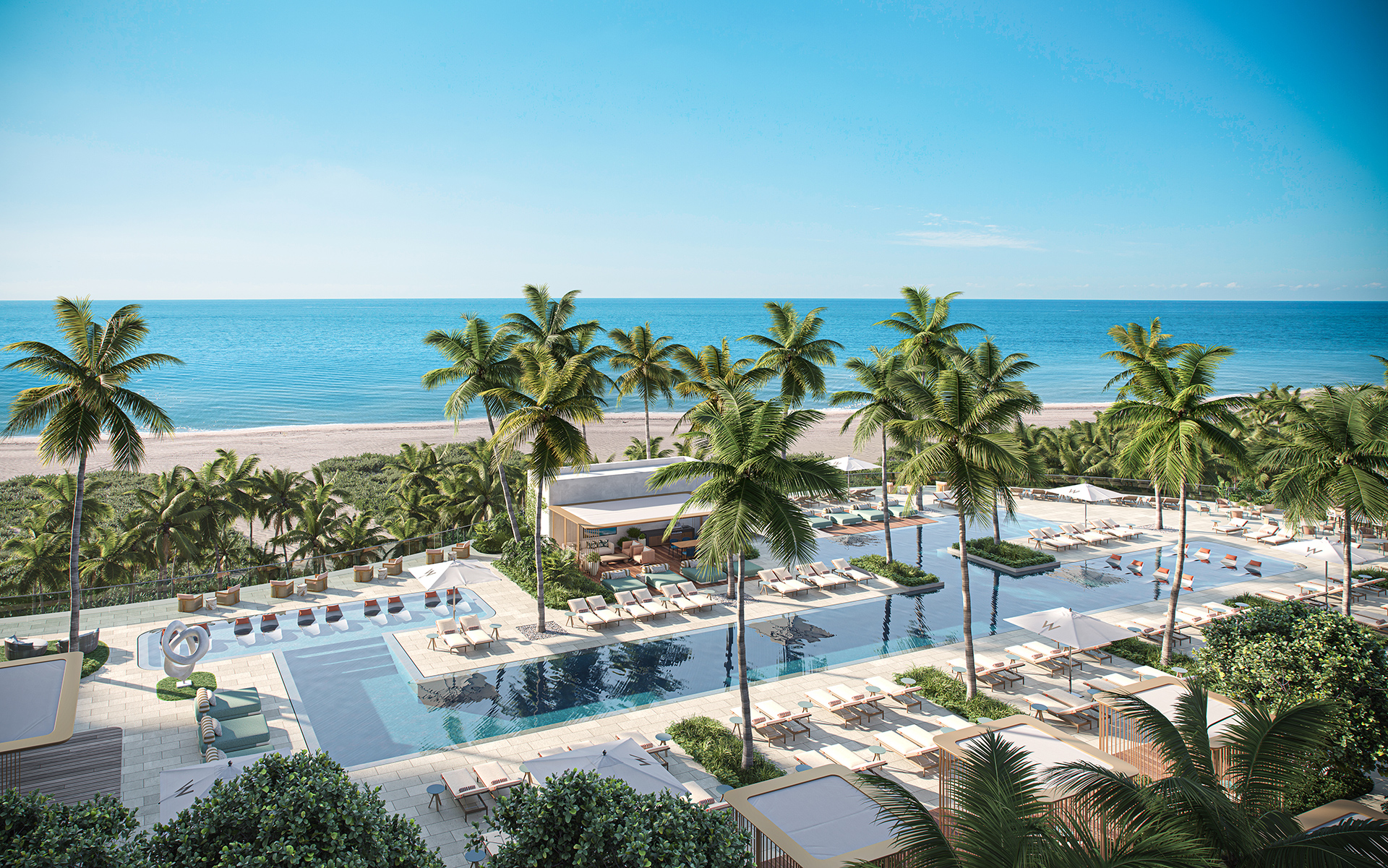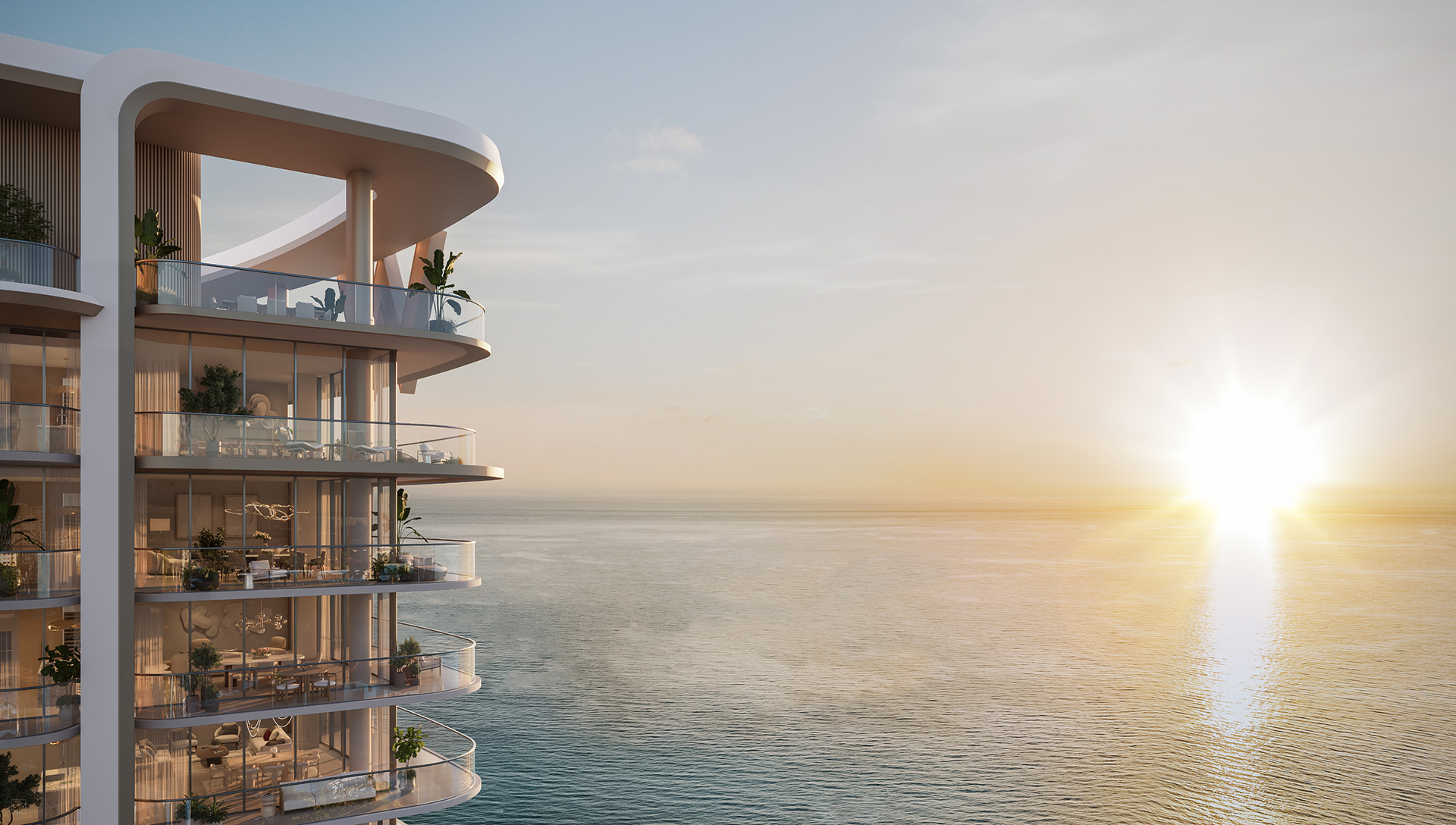
Pompano Hotel & Residences (W Pompano Beach)
Oceanfront hotel-residential living with W-branded services, curated amenities, and panoramic water views.
Project Snapshot
| Location | 20 N Ocean Blvd, Pompano Beach, FL |
|---|---|
| Structure | ~24 stories; private residences + furnished condo-hotel suites |
| Home Count | ~77 private residences and ~296 suites (marketing materials may reference ~74 residences) |
| Design Team | Nichols Architects + KORA (architecture); Meyer Davis (interiors) |
| Status | Sales launched; reservations ongoing |
| Estimated Delivery | Targeting ~2029 (subject to change) |
All details subject to change; verify current availability and terms with Joaquin.
Amenities (Highlights)
- WET® pool deck (~60,000 sf) with resort pool, jacuzzi, private cabanas
- Pickleball & padel courts; pool deck bar & restaurant
- FIT® gym & yoga studio
- AWAY® Spa (~6,800 sf) with treatment suites, cold plunge, sauna & steam
- The “Living Room” social hub: live music, art/culture programming, tastings
- Residents-only perks: private lobby; owners’ pool deck & cabanas; owners’ club lounge; fitness with sauna/steam; business center & meeting rooms; wine storage; package room
Residences — Floor Plans
Two- to four-bedroom homes, approx. 2,400–3,400 SF. Penthouses with rooftop terraces.
| Type | Approx. Interior | Notes |
|---|---|---|
| 2 Bedroom | ~2,400–2,700 SF | Private elevator entry; expansive balconies up to ~8.5’ |
| 3 Bedroom | ~2,700–3,200 SF | Den & powder room in many plans |
| 4 Bedroom | ~3,200–3,400 SF | Corner great rooms; Intracoastal + ocean views |
| Penthouse | 3,400+ SF | Private rooftop (select) |
Premium finishes: Italian cabinetry, natural stone, Wolf/Sub-Zero appliance package, spa-style primary baths.
Ask for full floor plans & line viewsSuites — Floor Plans
Fully furnished studios, 1- & 2-bedroom suites, approx. 580–1,860 SF. Select WOW Suites.
| Type | Approx. Interior | Notes |
|---|---|---|
| Studio | ~580–650 SF | Furnished; Bosch appliance package |
| 1 Bedroom | ~800–1,200 SF | Balcony; laundry in each suite |
| 2 Bedroom | ~1,400–1,860 SF | Corner views; powder room/den on select plans |
Suites may offer a developer leaseback program. Request terms.
Get suite inventory & leaseback detailsIndicative Pricing
- Suites: generally from the high $700Ks–$800Ks+
- Residences: generally from ~$3.1M up to ~$4.9M+ (line, view, and level dependent)
Pricing changes frequently and varies by line, exposure, and incentives. Contact Joaquin for live pricing.
Request current price sheetBuyer Deposit Schedule
- 15% at Contract
- 15% at Groundbreaking
- 5% at Top-Off
- 65% at Closing
Custom structures may be considered case-by-case. Ask about foreign-national closings and corporate purchase options.
Discuss reservation & contract stepsGallery



Renderings are artistic and subject to change; views are not guaranteed.
Next Steps
To receive the latest inventory, incentives, and model demonstrations, message Joaquin directly.
Message Joaquin on WhatsAppDisclaimer: Imágenes renderizadas del desarrollador; todas las descripciones, precios, tamaños, servicios y fechas están sujetos a cambios sin previo aviso. La disponibilidad y los términos finales se confirman únicamente con los documentos del desarrollador.